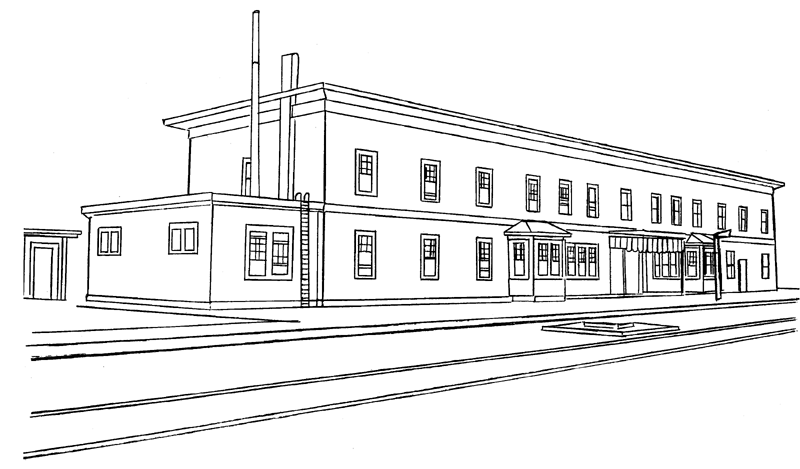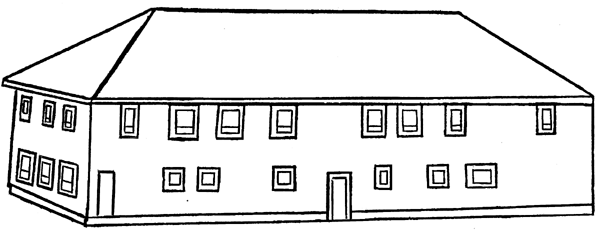
In 1955, my family moved from Whittier; the southern terminus of the Alaska Railroad. My father, Arnie, had previously been a cook and Whittier mess hall manager for the Alaska Railroad for 6 years. The Alaska Railroad being a Federal Property, at the time.

Curry was essentially a left-over artifact from the days of the 'puffer-belly' steam locomotive; when it took three days and two overnight stays to travel from landfall at Seward, to reach Fairbanks. There were no airlines, when Curry was built. Curry was a resort hotel; a snow-bound valley in the winter and a magnet for mosquitoes in the summer.
The central feature of Curry was the hotel, with approximately 105 rooms, at its peak. Much of the literature only cites 75 rooms. The other thirty rooms were essentially the "slave quarters," housing the railroad workers and the Army's "Alaska Communications System" (ACS) troops.
The hotel had been built in three sections. Originally, there was a short T-shaped front main portion, with a rear "Annex" building close to the Susitna River; built to accommodate the guest over-flow from the main hotel. Eventually, the "T" portion was extended, connecting the Annex building, with the rest of the hotel. The first connection was a covered bridge; then the rooms of the "T" section were expanded to the annex building, incorporating the annex building as part of the 'whole.'

ANNEX BUILDING

CURRY HOTEL, 1923
(Showing the covered "annex walkway")
Curry's 'claim-to-fame' was an overnight stay of President Harding, March 14th, in 1923. That was a time of luxury, including a 3-hole golf course and an indoor swimming pool. The pool was located to the north of the annex walkway. To look at the original pictures, it would easily be assumed that the pool building was a greenhouse. It was later torn down, with the pool being backfilled with dirt, then forming the 'garden,' famous for strawberries and the black bear, who loved them dearly. Better that they had just filled in the pool, leaving the remains as a greenhouse.

SWIMMING POOL BUILDING

EXTENSION ADDED
The original building had a kitchen in the basement. Later, a main floor kitchen was added, with the lower kitchen eventually taken out. The new kitchen foundation was essentially an add-on concrete bunker, with the wood structure on top. It had a basement-level extension, to the east, which was the coal bunker, for the kitchen.
In its peak, the Curry hotel was an incredible collection of luxury. While the exterior was relatively 'simple,' the interior was something to behold anywhere, however seemingly small the hotel may have been. The original floors were polished hardwood, covered in expensive carpets. The hallways were carpeted, as were the rooms. The beds were a mixture of enameled steel, elegant wood frame and some brass bed frames as well. Naturally, the furnishings in the rooms were comparable.
When the diesel locomotives came along, making the Anchorage-Fairbanks trip a one day affair, Curry became an obsolete luxury, going to waste. Thereafter, a limited number of railroad workers and a small cadre of Army "Alaska Communications System" (ACS) communication specialists were housed there; but that was about all.
Curry was the epitome of "small." In railroad parlance, it could be called a 'whistle-stop.' The 'town' could barely offer anything to suggest a road – of any sort. The extreme was a two-mile stretch of hardly more than a D-6 plowed gravel trail, going from the east side of the railroad tracks to an old dam, located on nearby Deadhorse Creek. One railroad worker family briefly brought in a station wagon, but that was taken out with them, when they left - probably Curry's only car.
Whatever the facts of the infamous "dead horse," there remained two wooden wagon wheels. One was lying close to the creek; another was an overhead light fixture, in the rec hall cabin.